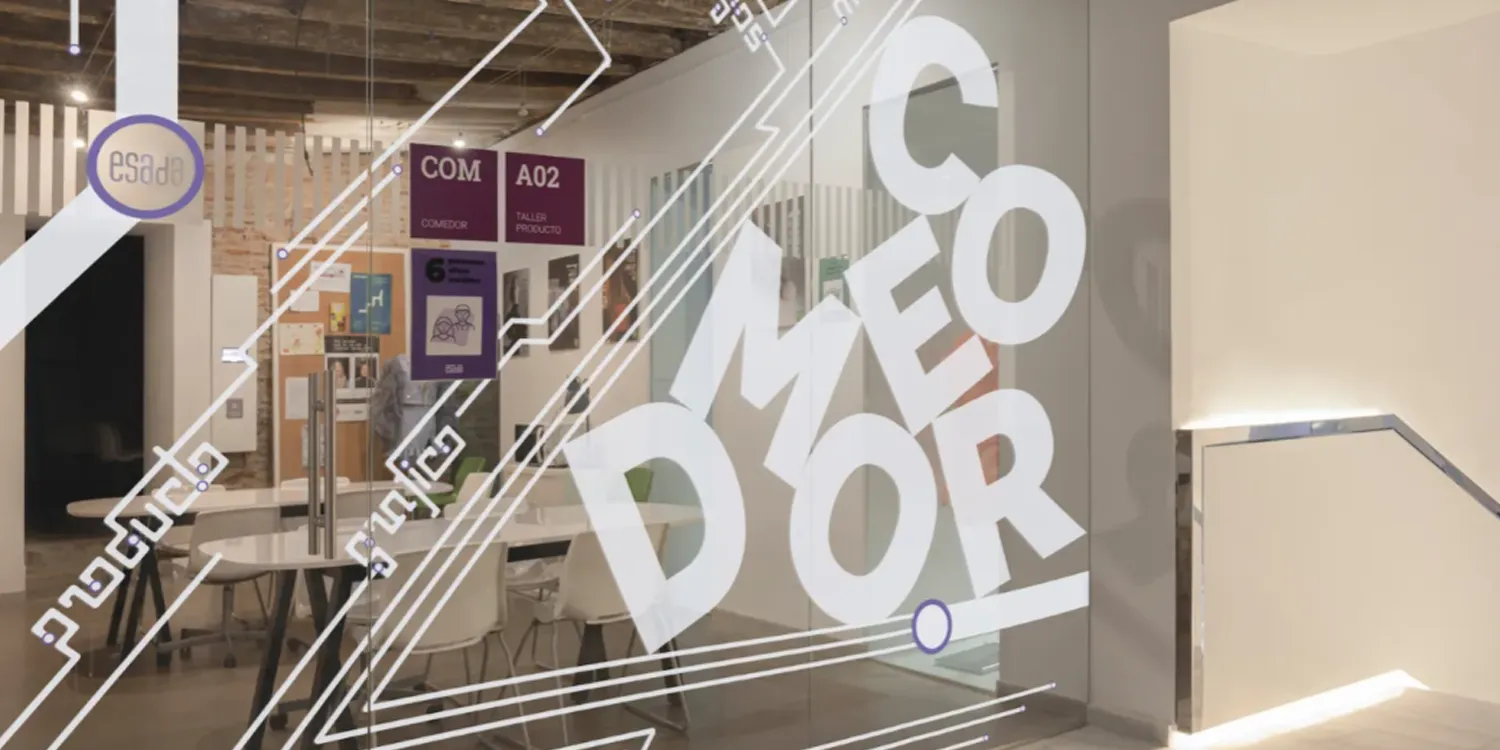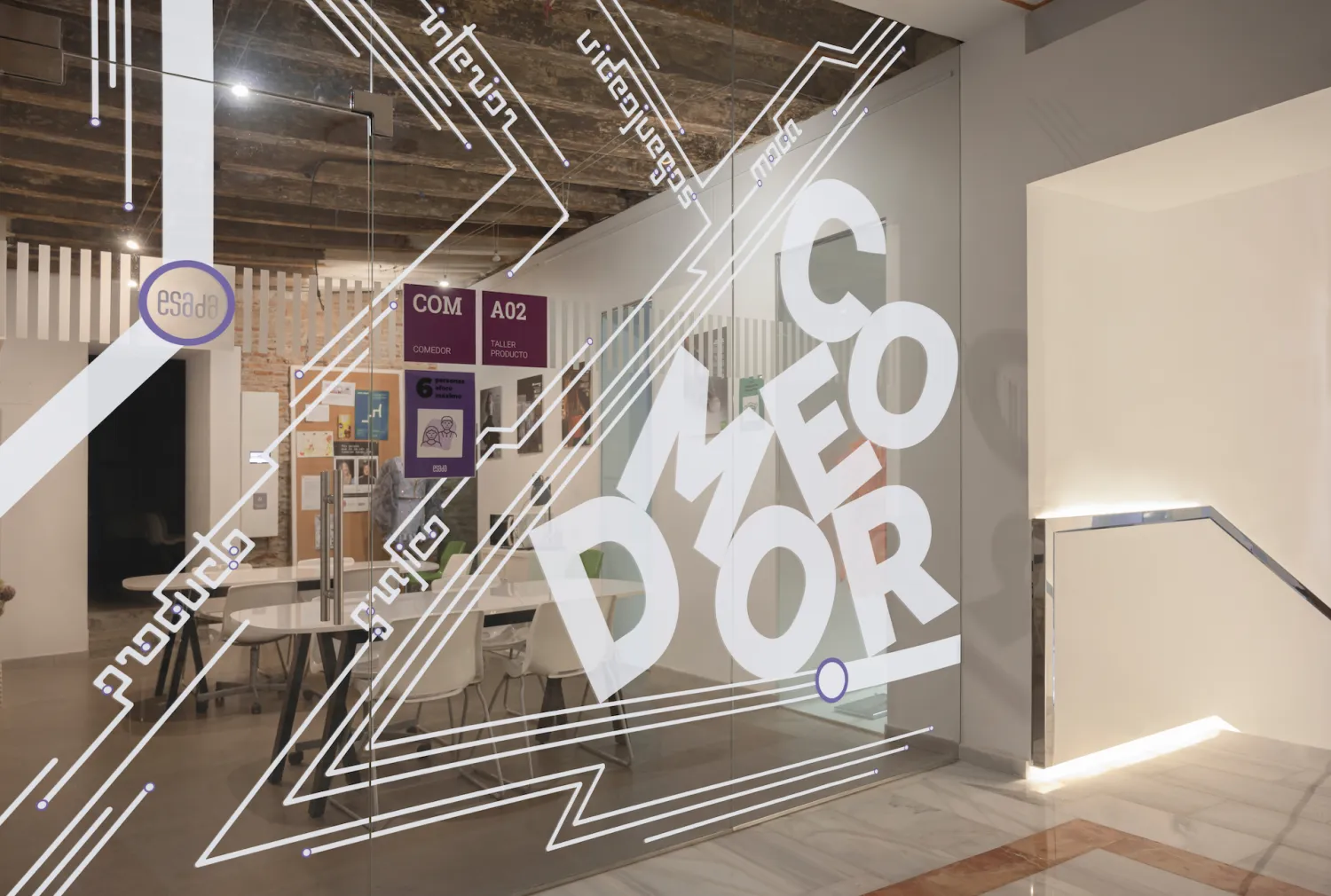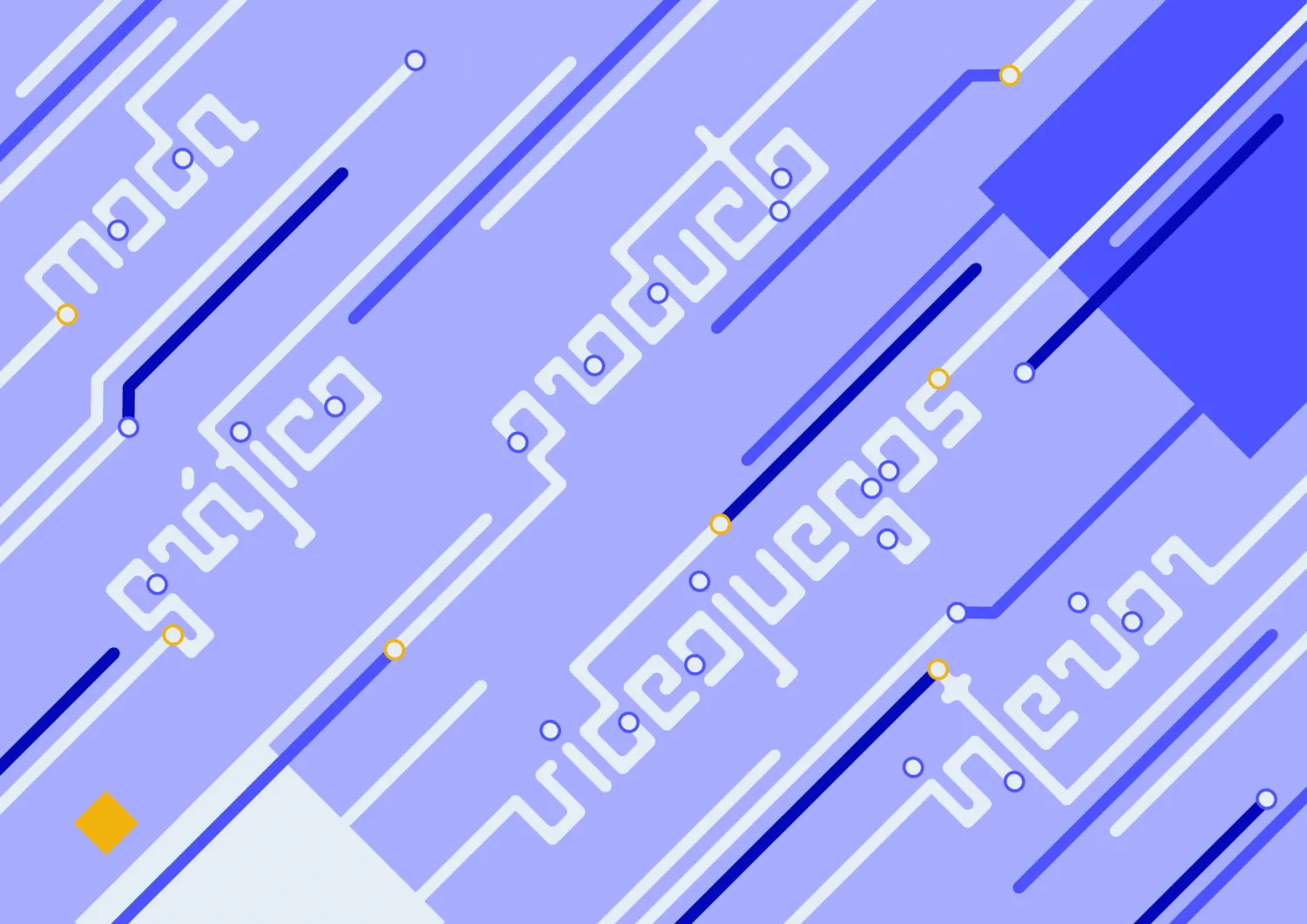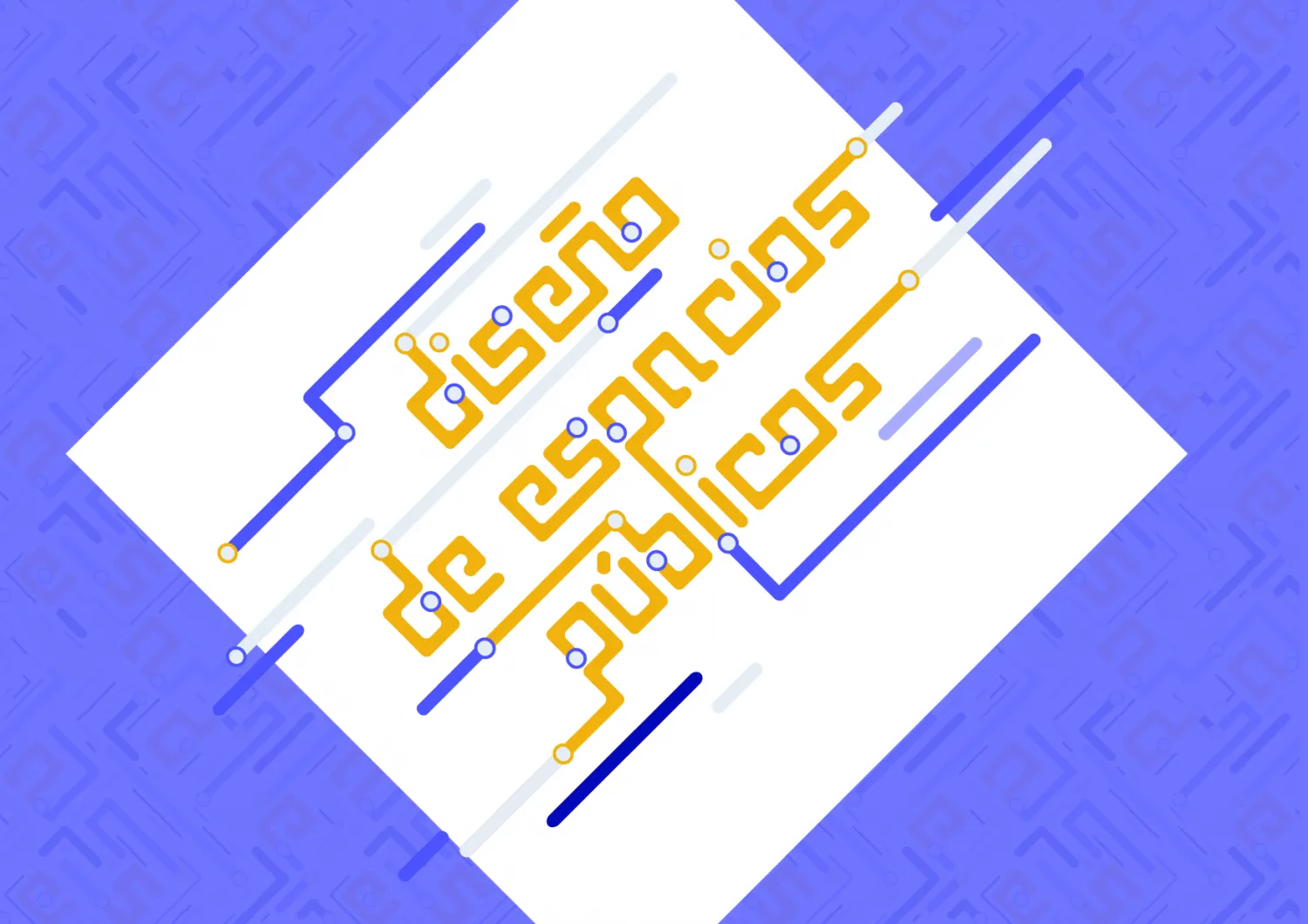Today, with the advent of new materials, designs have been realized on almost every conceivable surface. Among them, we find the design for glass surfaces.
In this project we propose the realization of a proposal for the vertical glass separations that are in the dining room of ESADA. This will achieve a clear separation of spaces functioning as a security element, given the transparency of the material, and on the other hand, it will give character to the selected area acting as decoration and signage, and reflecting the values of the school.
After a long process of generating ideas, sketches and prototypes, an attractive, aesthetic and functional design was created to reflect the spirit of ESADA. This design has a wide variety of references, each and every one of them, from the ordered chaos of a subway map to the different perspectives in the composition of the letters of Rosmarie Tissi and fitting them into that striking triangle of the painting "Hit the whites with the red wedge" by El Lissitzky, and through the creation of geometric typography influenced by Herbert Bayer.
The proposal wants to reflect, on the one hand, the location of the dining room thanks to the use of signage and turning the triangle, built with lines, into an arrow that guides you to the door of the room. And on the other hand and in a more metaphorical way, it is a conceptual map where you can see different locations that correspond to the variety of modalities that you can find in this institution; among them is also the school itself, playing with the existing stickers on the glass for which this design is intended.
Along with this proposal, different elements have been designed as the approach of the signage and adaptation for other specialties of ESADA.




