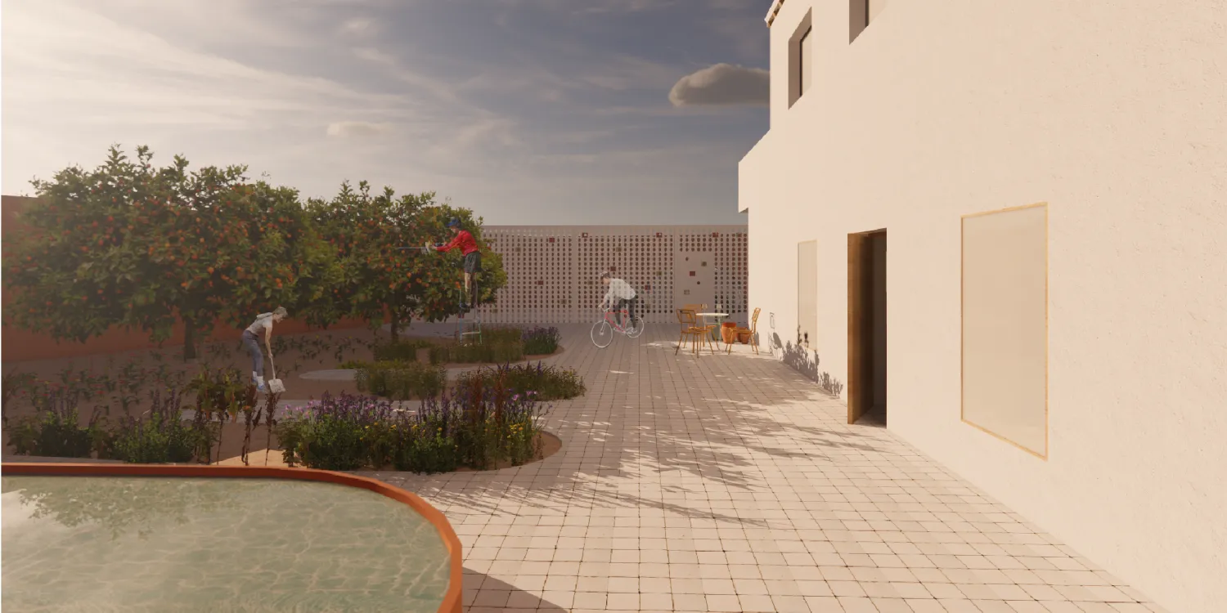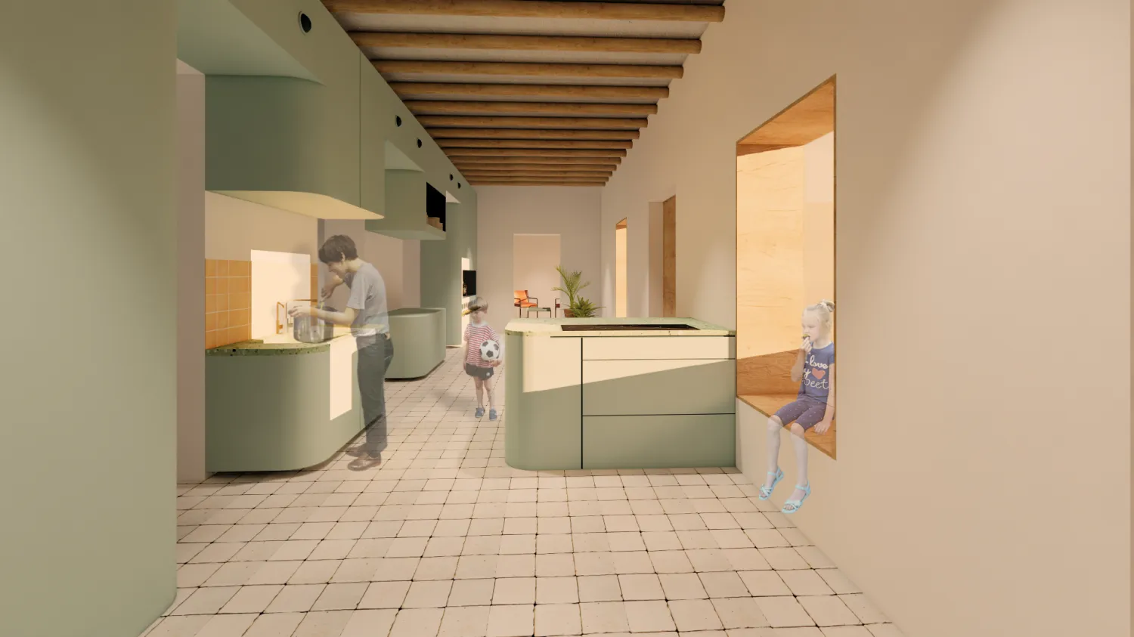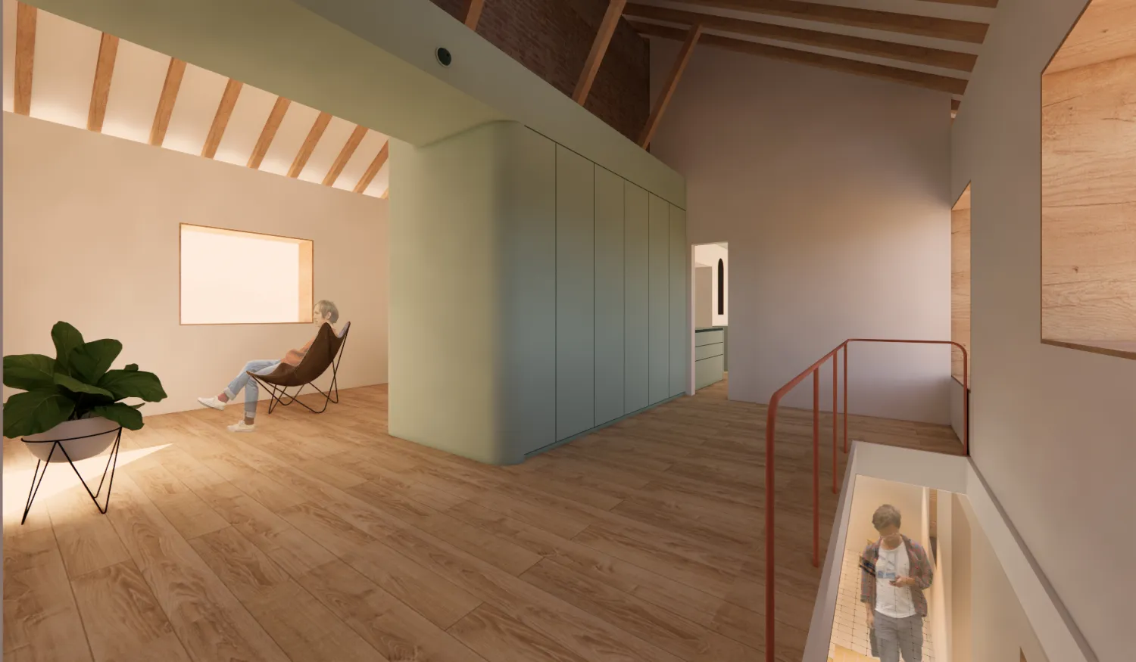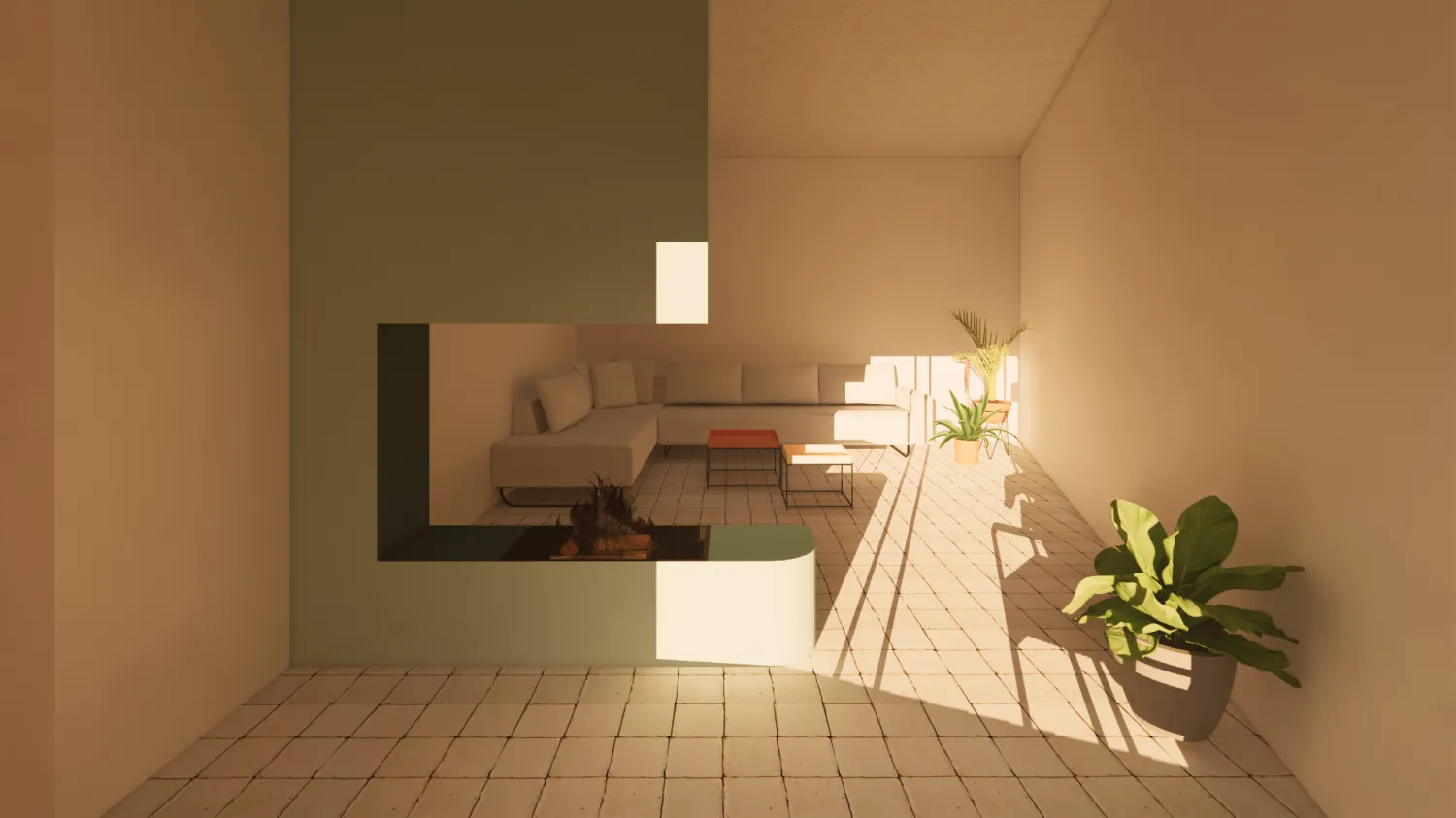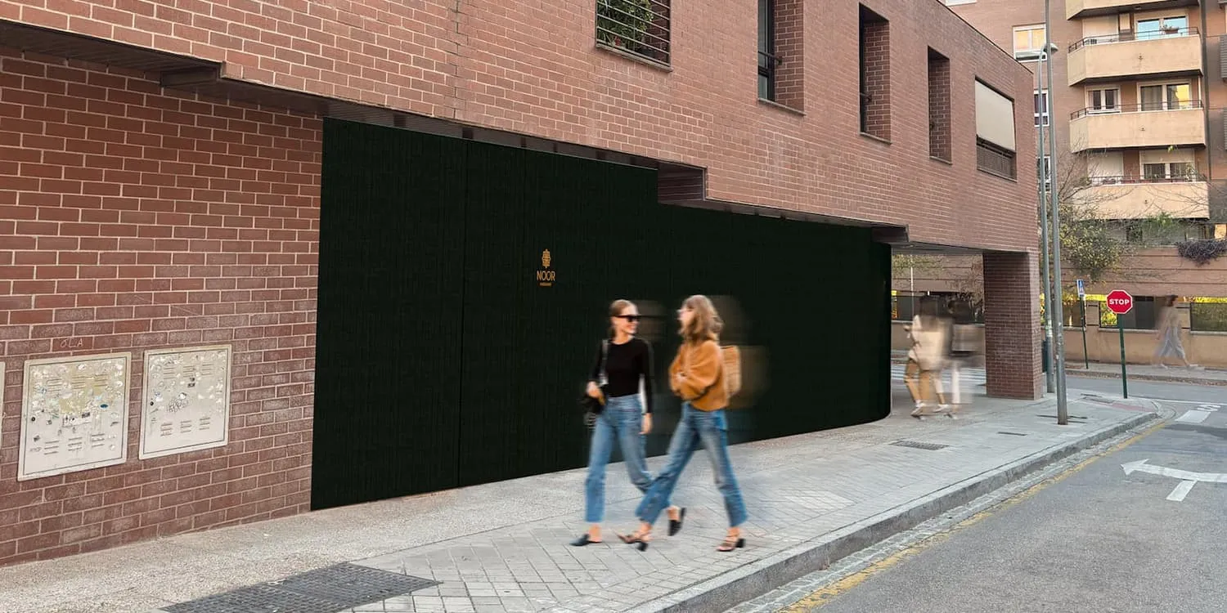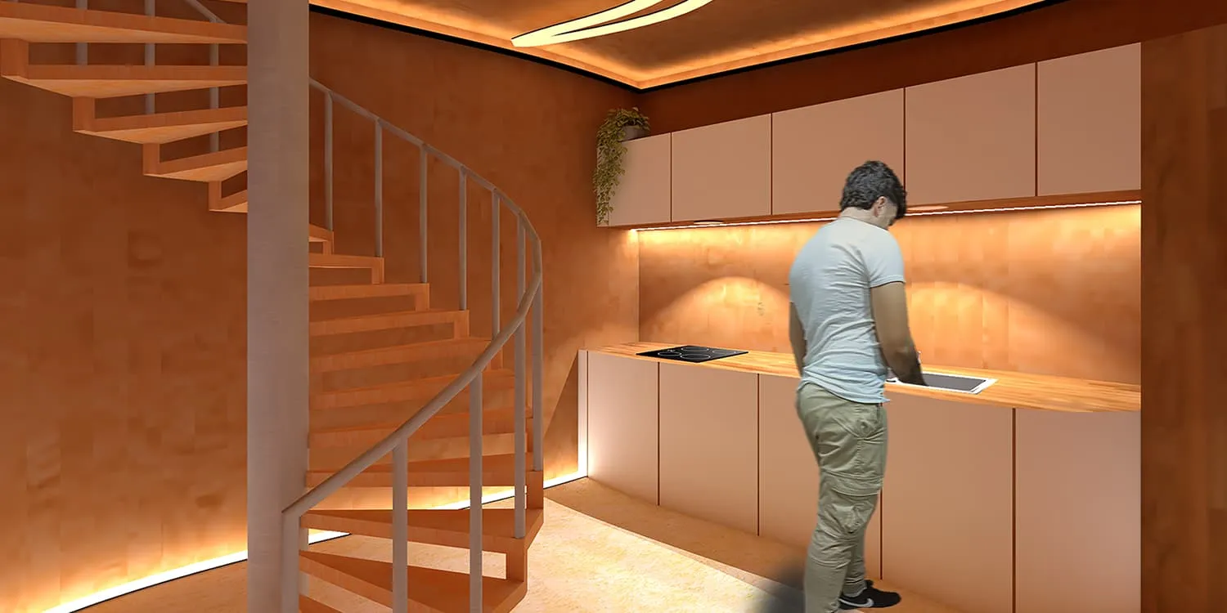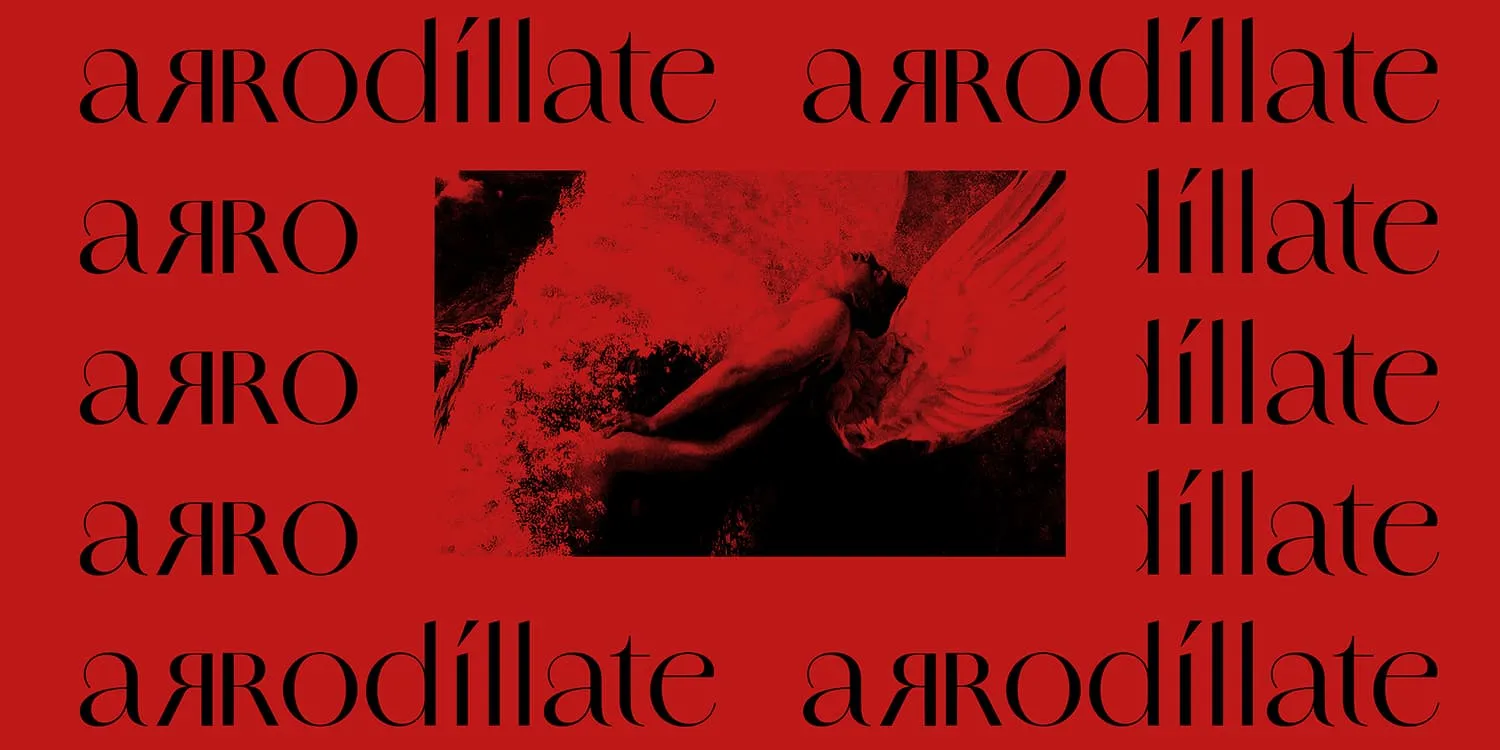The project proposes the rehabilitation of an existing house in the Vega de Granada. The house has had several users over time and the space has witnessed different uses. This has left small traces in the original house.
The reform is approached from the needs of the client, a young couple with the intention of increasing the family. Taking into account the social, economic and labor context of the client, a design is generated that understands the needs of the family's current and future contemporary living.
The constructive typology of the house is of load-bearing walls with two small lateral extensions of different structure and other more rudimentary constructions in the courtyard.
What has been proposed from the initial design is to simplify the distribution of the house trying to add as few vertical divisions as possible and bringing together all the facilities and equipment in a central service band that serves and communicates the entire house.
This service band has been generated from the furniture design. The use of each of the modules is the one that generates the spaces, thus being the main element of the project.
On the other hand, a permeable housing has been designed. The communications of the interior spaces with the exteriors are direct, understanding the patio-garden-garage as habitable rooms.
Thus, a project has been developed that manages to unify the original house with the additions that it presented, making the interior and exterior present a symbiosis of the traditional habitat of the Vega de Granada adapted to the forms and rhythms of contemporary life.
