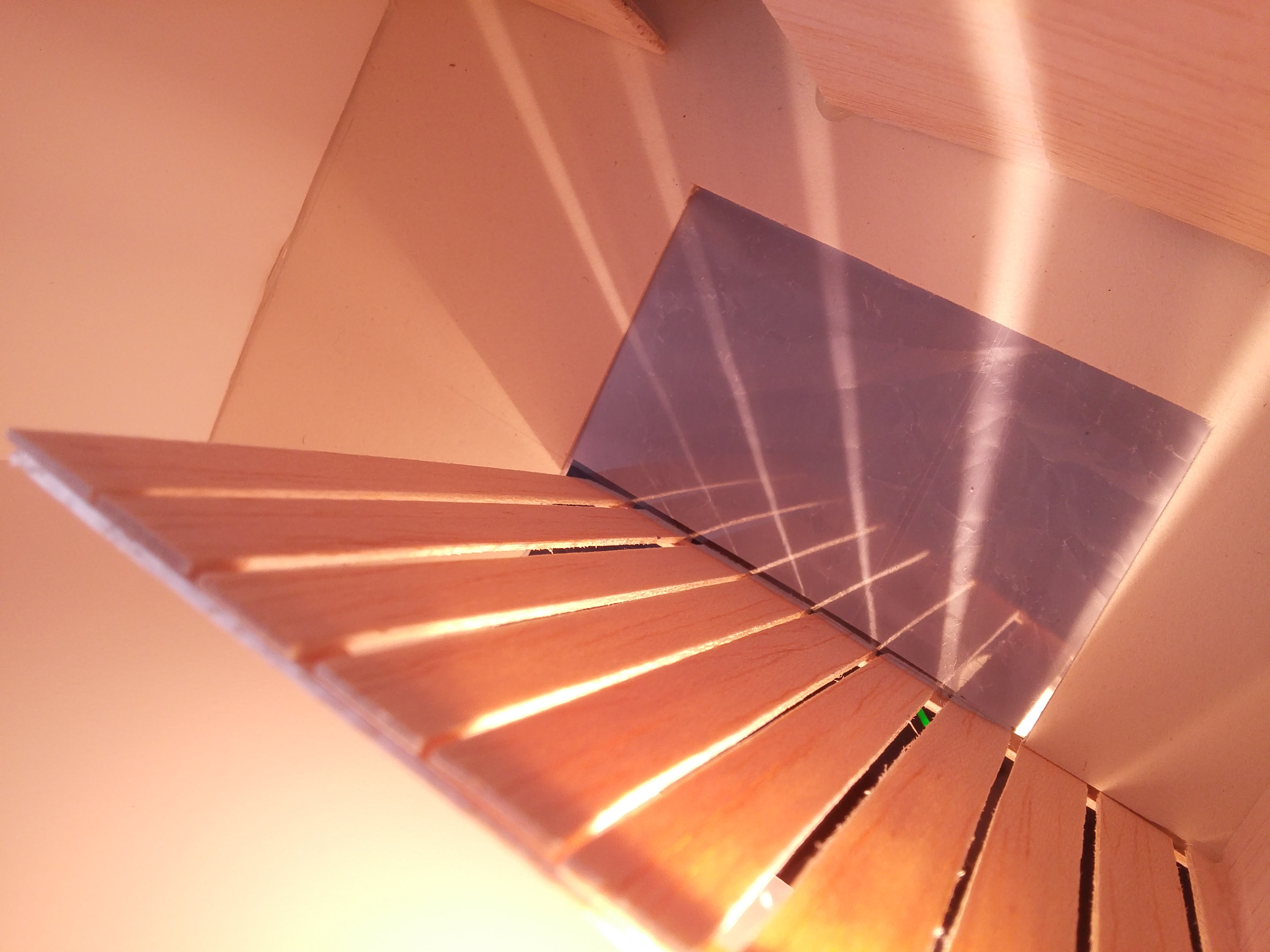We are in the Albaicin neighborhood where the clients have a house that is on a corner and which has 3 floors and 3 accesses, this is possible because the house is on a corner with two high slopes.
To begin with, I was very clear about the importance of unifying the three floors, as currently it seems that we are in totally different houses, although we are in the same one. To do this we will use the vertical slats of the staircase walls, so we unify all the floors.
It is important to emphasize the importance of light in this project as much of it is natural, we have an enclosed courtyard and a walkable glass floor which allows us a good natural light in all spaces. As I have already said, light is a very important point in this project as in any other, hence the use of vertical lights in all the slats attached to the wall of the staircase which emphasizes the wooden overhangs.
On the upper floor we find two bedrooms and a bathroom. On the central floor we find a large living room, which is united in a single piece of Corten steel at different heights which marks the upper area is the kitchen and the lower area the dining table. On the lower floor we find a living room, a bathroom, a large work space and the caves.