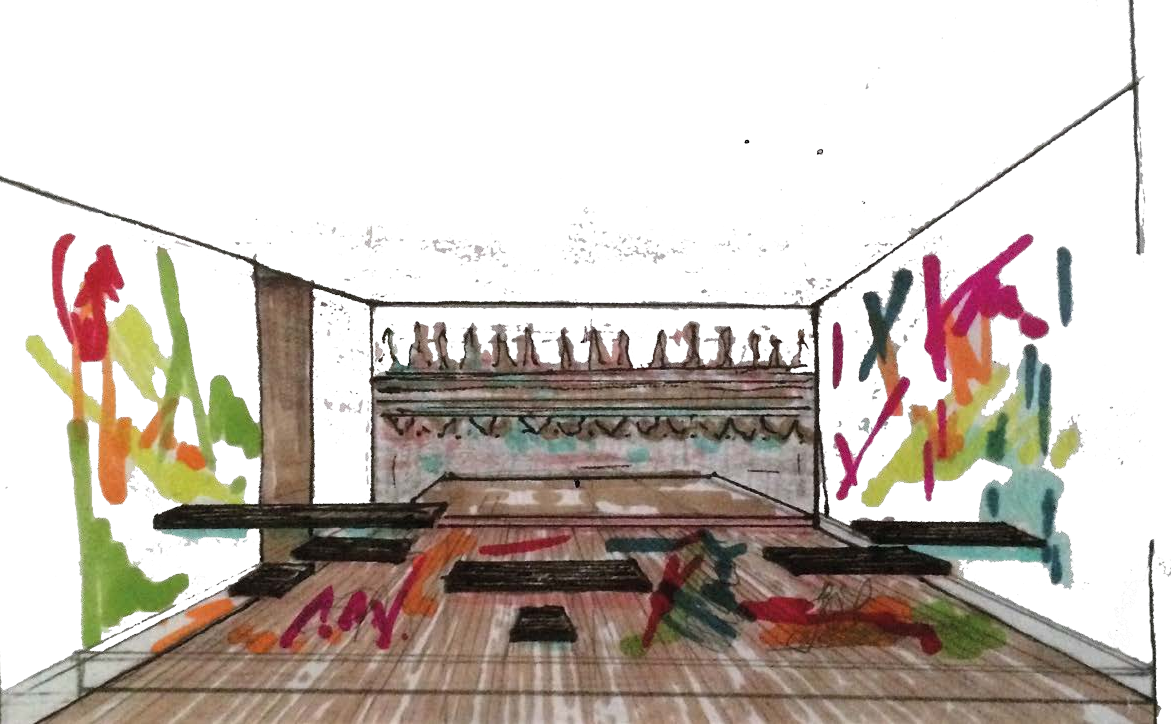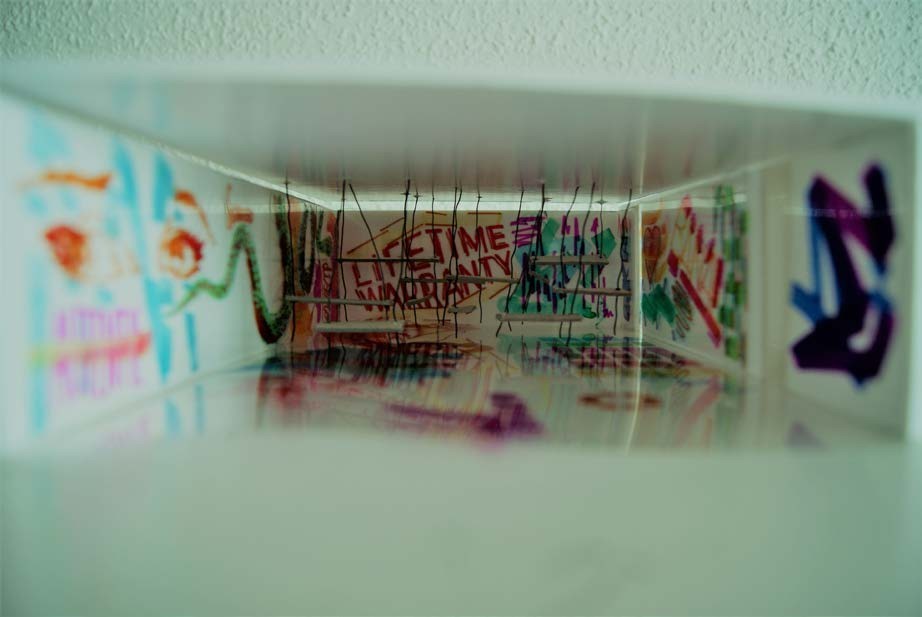The building object of the rehabilitation proposed by the student of 1st year of Interiors Gema Barranco, is about the building in which the José Guerrero Center is installed.
It is a building that was built in 1892 as a result of the real estate speculation of the time in Granada in the area of the Alcaicería. This area was being used for the construction of different buildings to house businesses or homes.
This one in particular housed some warehouses and later served as a printing workshop for the newspapers "El Heraldo Granadino" and the newspaper "Patria". With all this, the building is located next to the cathedral so it has a degree of protection A2 because of its location.
The fact is that the building itself has no tourist interest and if it had not been for its location, it would probably have disappeared from the city. But the reality is that it has reached our days and has a certain heritage value and that is why we must preserve it. But how?
This is the head of the project of our student Gema Barranco of 1st year of Interiors, in the refurbishment and rehabilitation of a house in the Albaicín.
Faced with the challenge of a comparative analysis of the forms of contemporary habilitation and how the domestic has evolved from its traditional forms and therefore, how the architecture and design is configured from them, and taking into account its relationship with the design project at hand, it seemed to Gema as the best option to make such a comparison to deal with the historical evolution of the same core in which the housing project object is located and its evolution in history: the Albaicin.
Gema thought it appropriate to include in this comparison one of the projects she has used as a reference for the remodeling project of the house in question, which she considers a magnificent example of how a house of Moorish origin, typical of some areas of the city of Granada, can be adapted into a house adapted to the concept of family and life today while maintaining the configuration of the historic house. This is the project "Entre medianeras", by Juan Domingo Santos. In this project, it is especially attractive the treatment of light that is made through the courtyard that serves as a party wall, a situation that also occurs in the building in which the project will be carried out and the way in which the character of this type of housing is transferred including its idiosyncrasy in the materials and the white color of its walls. The character of the house is preserved although a transformation of the space to a more open and cleaner one is made. The house opens to the outside, like the life of families in this new society.



