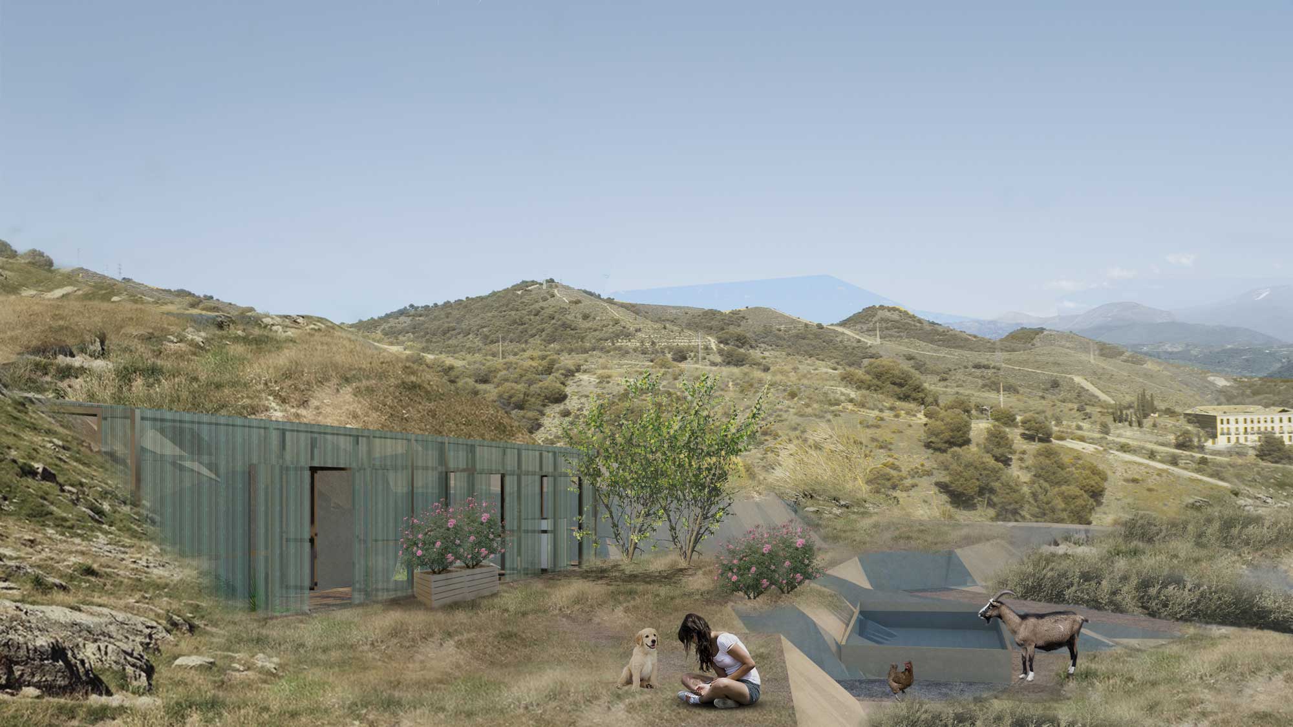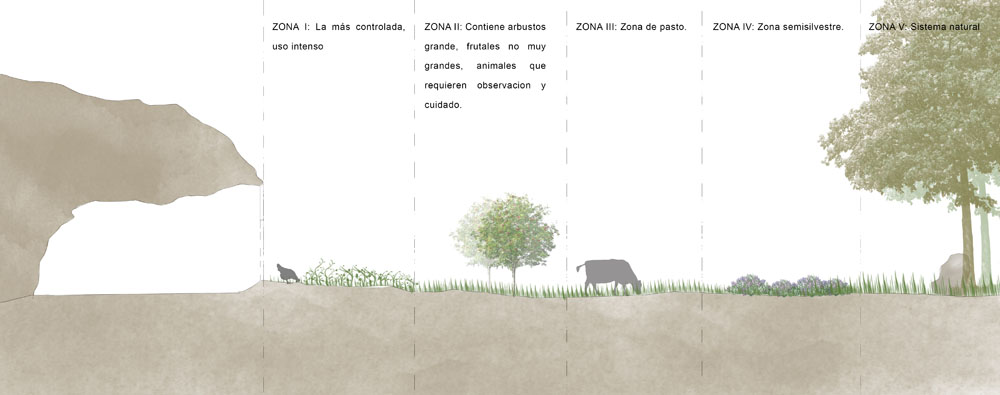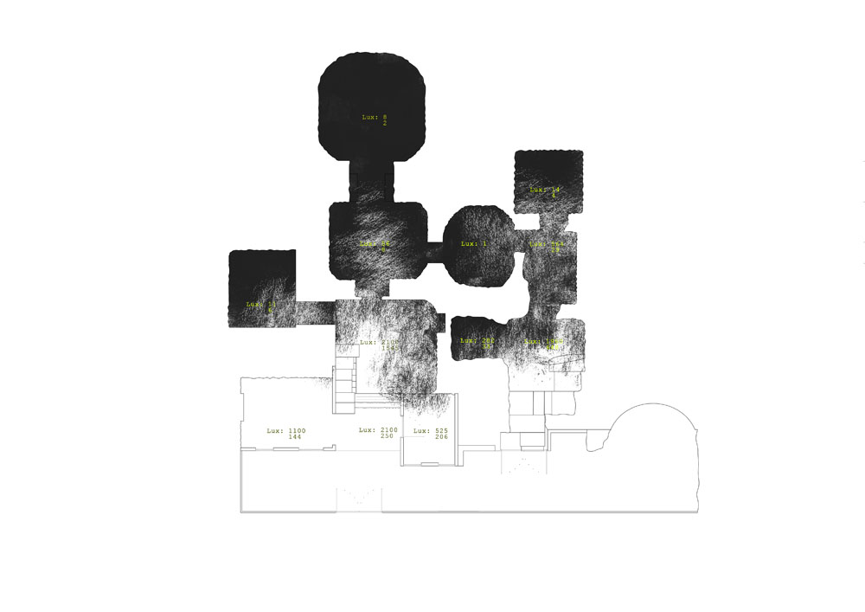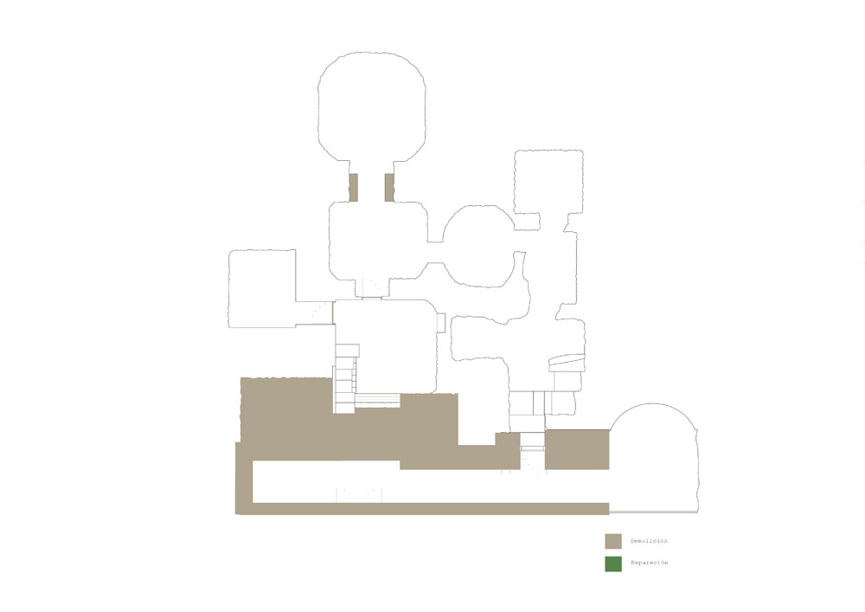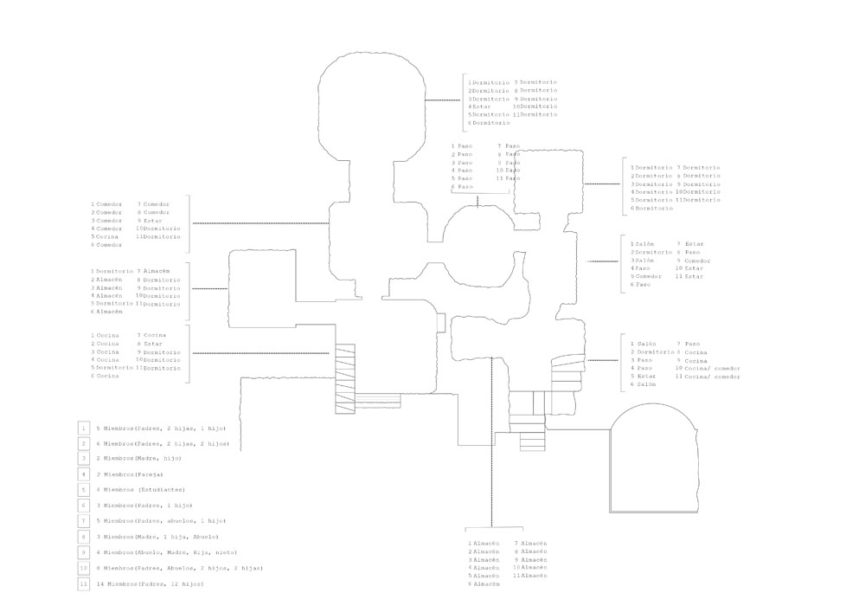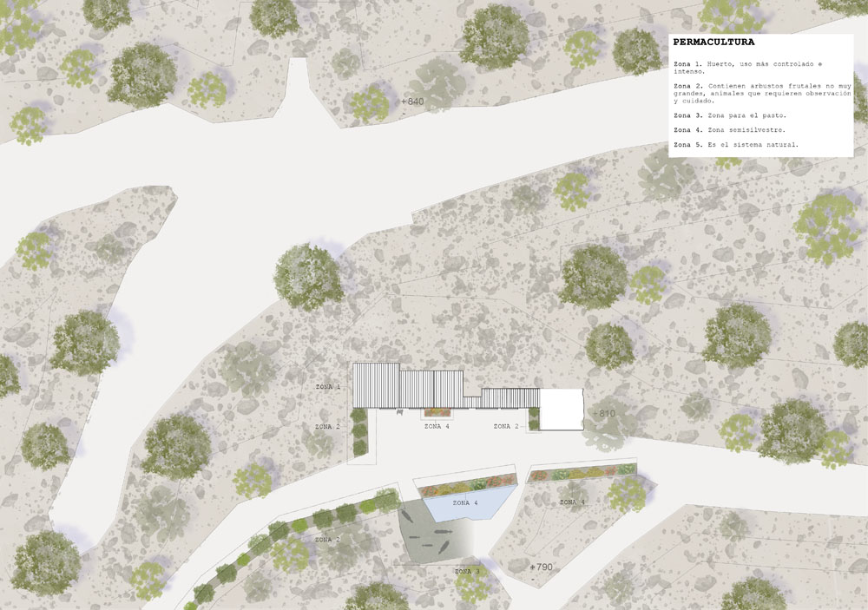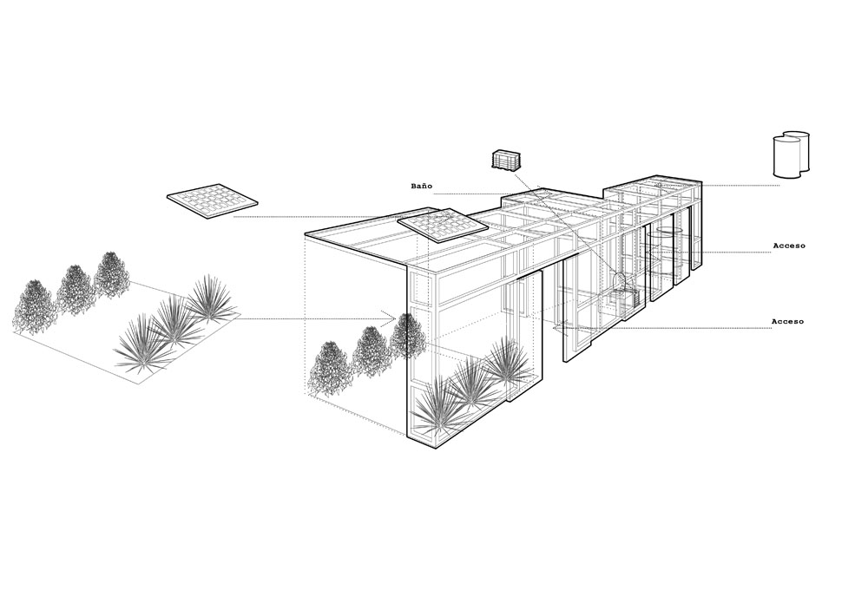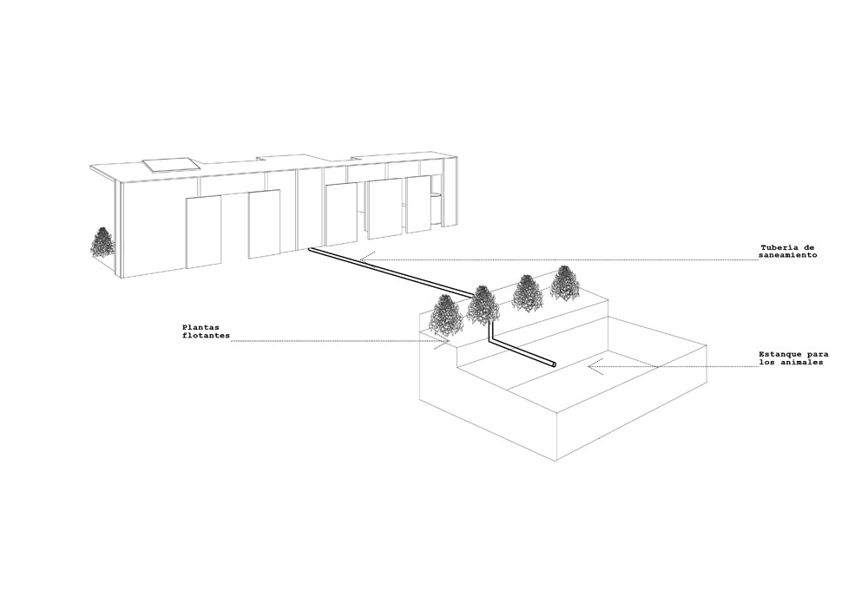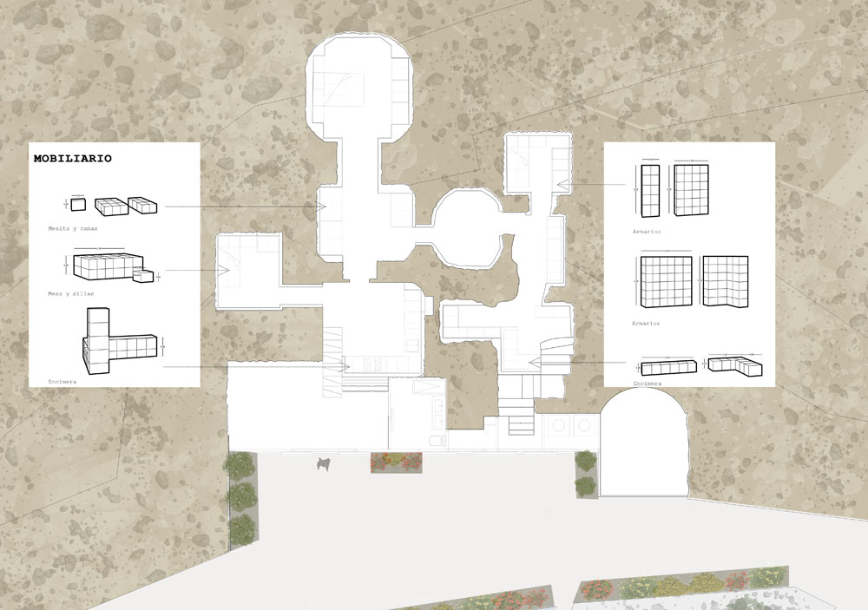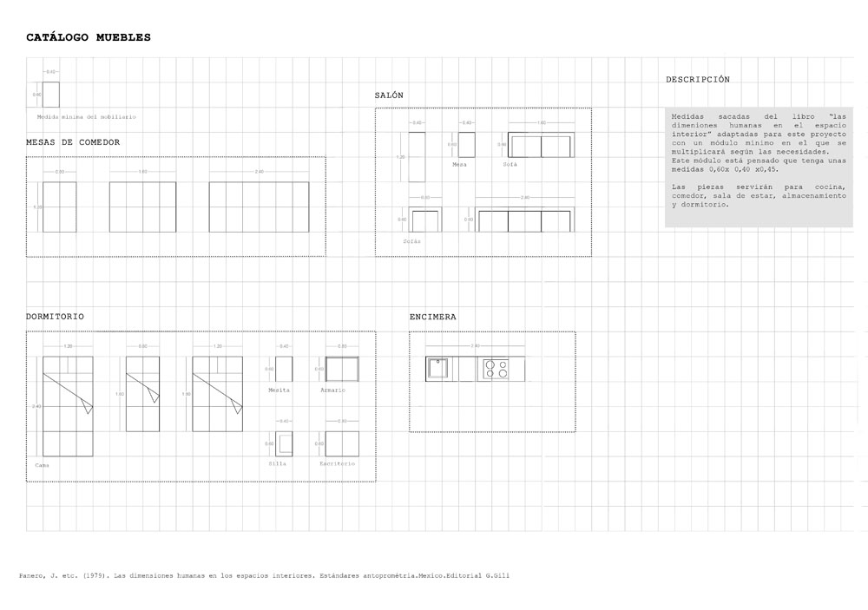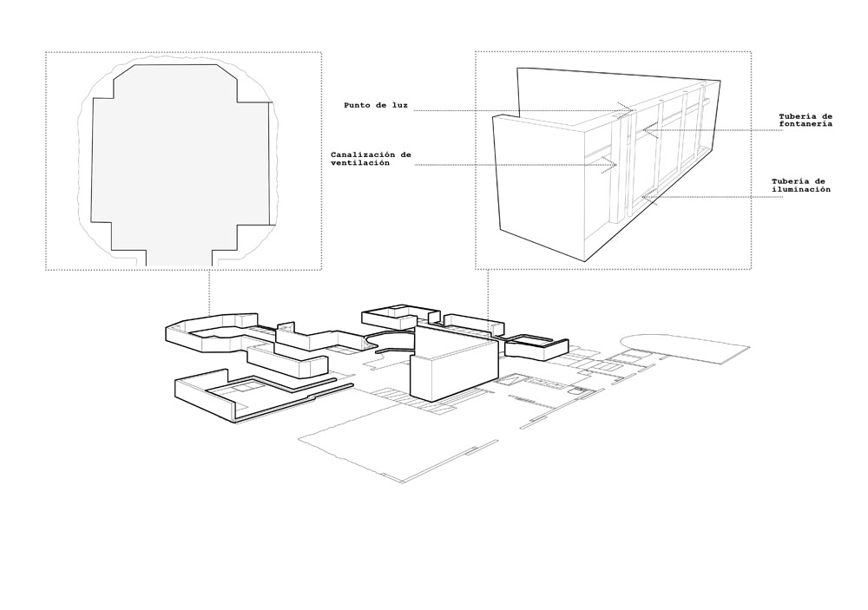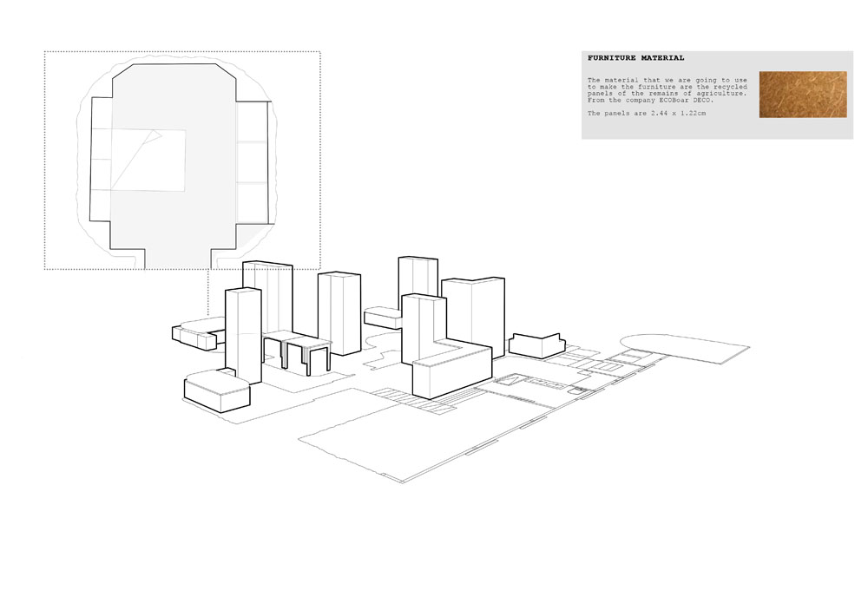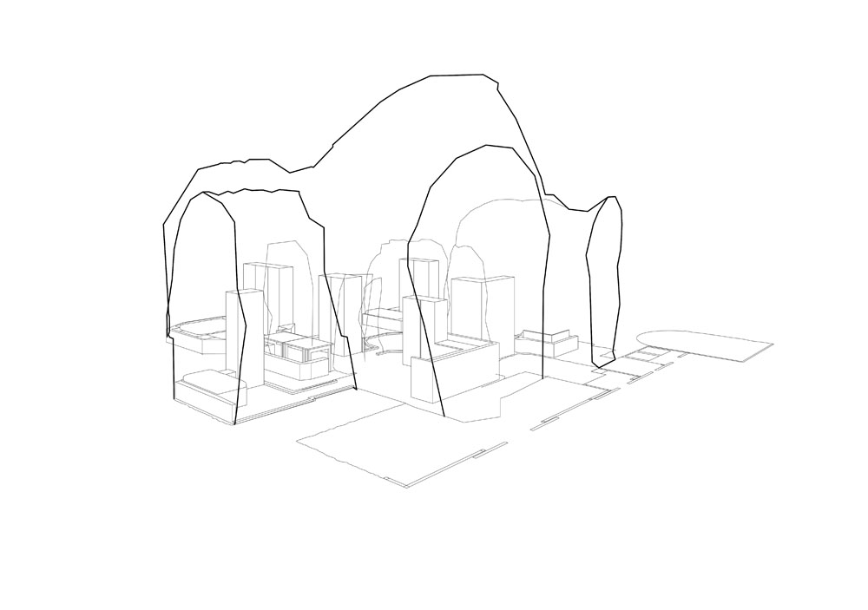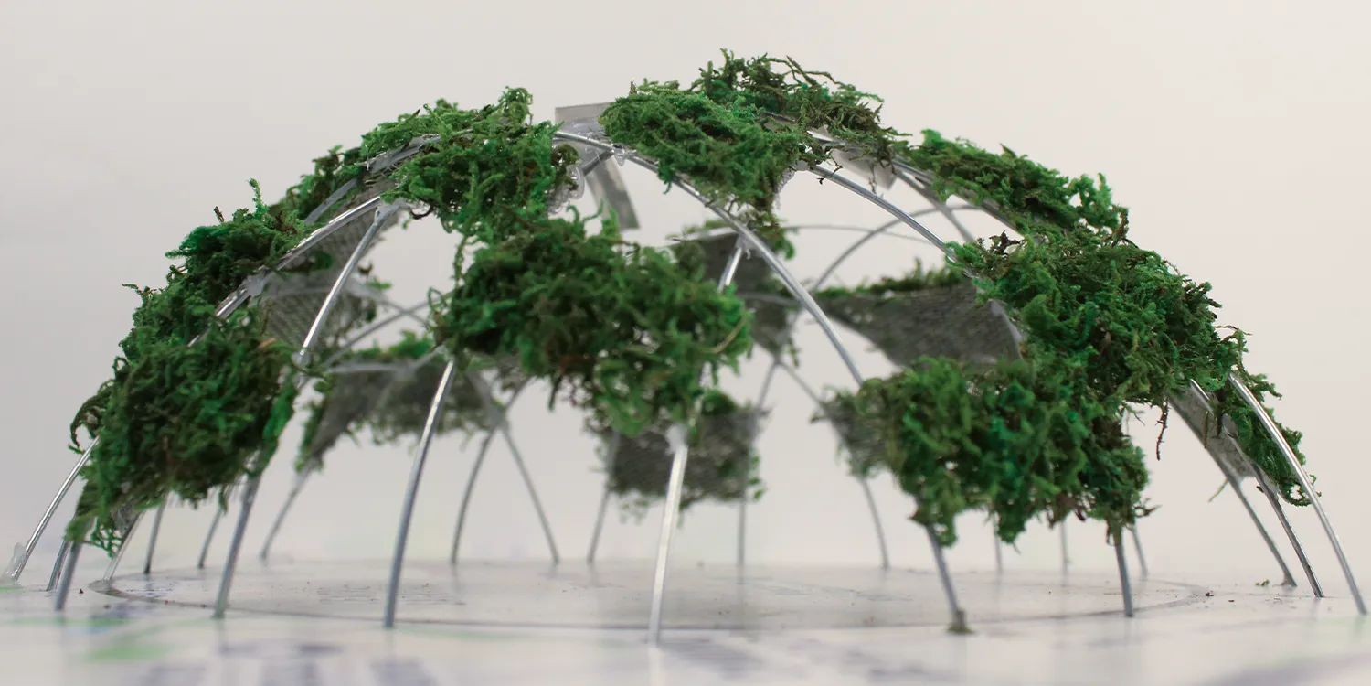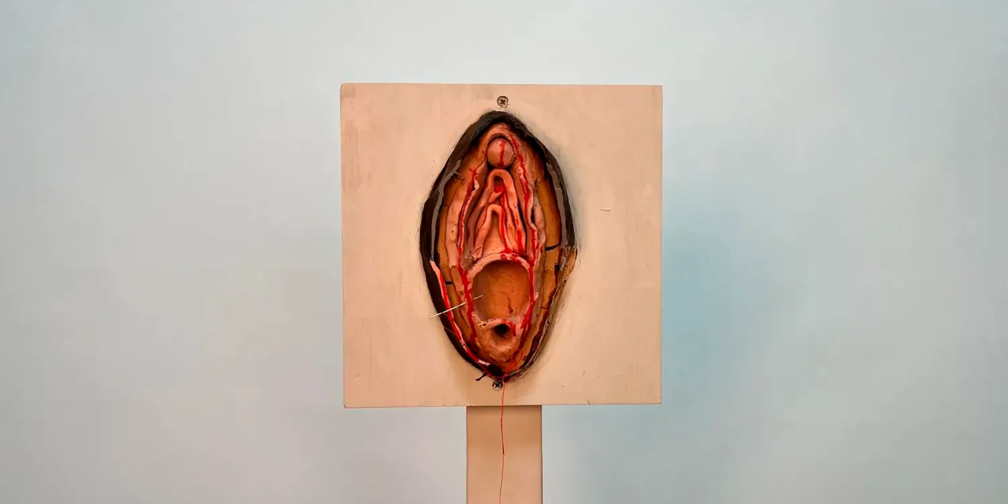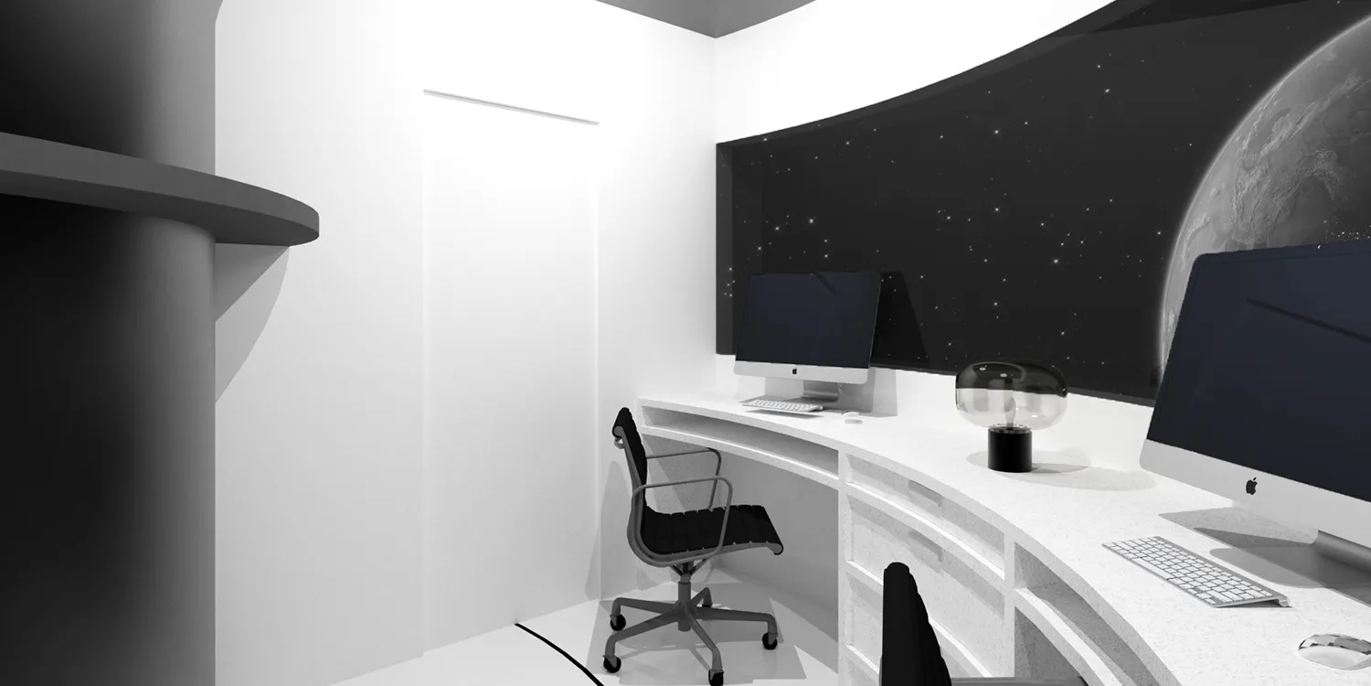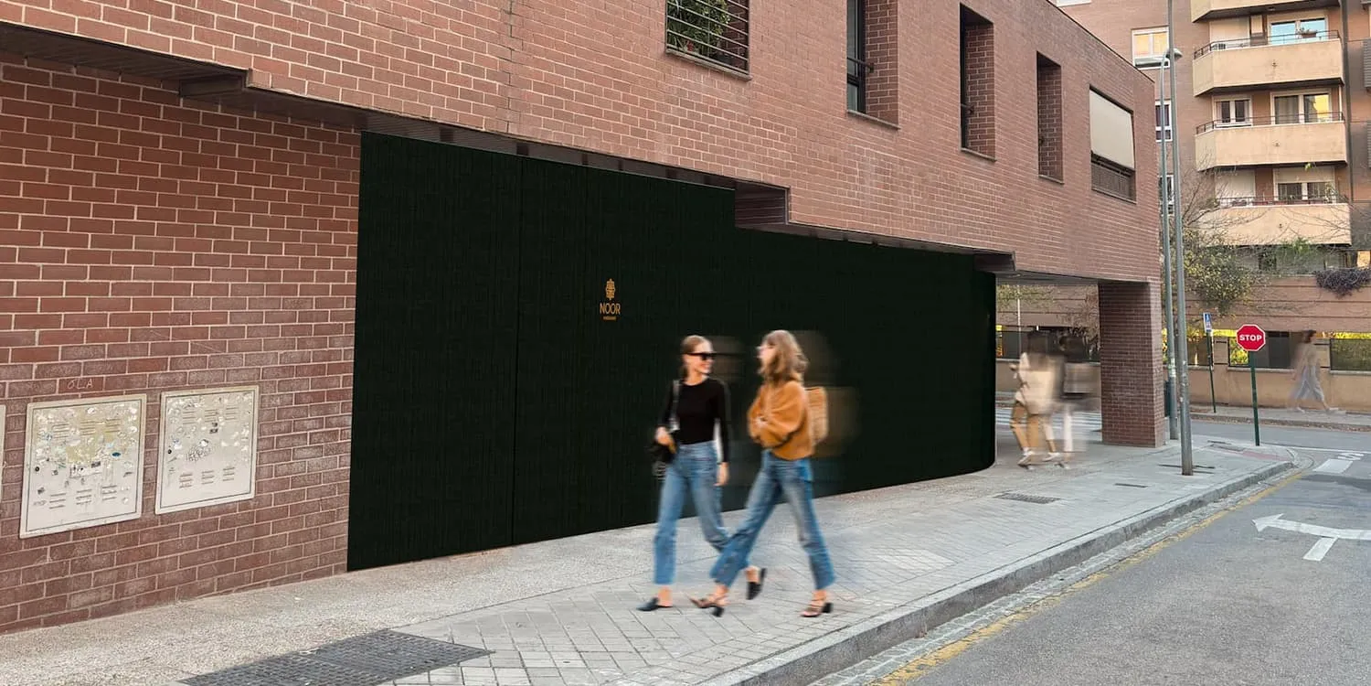This work is developed in the context of the analysis and progress of the way of living in a cave house. We have taken the line of investigation to a self-sufficient, self-renewable and sustainable space in which one can live, leading to a minimal proposal in space.
Our cave house is located in San Miguel Alto, this space is characterized by the fact that there are many cave houses, but not very favorable for living in them.
The troglodyte dwellings have many characteristics that come from nature. So it is logical to continue using these factors to be able to inhabit a cave well. Our cave house is the union of two dwellings. As we can see, it is a mixed cavity since it has rooms in a row as well as in a wing. It also has three adjoining bodies. The cave house is at a lower level than the exterior and to access it we have to go up some stairs that are not very ergonomic. In the house there are two entrances that lead to three rooms in a row and with a connecting room between these two. The first rooms have another cavity to the left of the rooms. The house only has windows in the bodies attached to it.
In our analysis we realize that the main characteristic of cave houses is theirthermal and acoustic comfort. One of the disadvantages that we find in the cave house is the ventilation and natural light, the deeper it is, the darker it is and with the sensation of little air renewal.
In this house there is also no electricity and the water that it has is not known where it comes from so it does not have the opportunity to be stored for various tasks. When we are outside we observe that the road is modified by the inhabitants themselves for better access and there is no vegetable garden. But we can perceive that there is enough outdoor space for cultivation and the various renewable facilities that can be installed.
For the installation ofrenewable and self-sufficient energies it is best to create an attached body in which contain all the facilities we need. This module is a space created with the minimum material, that is, with a structure and polycarbonate. With this we create a transition space between the cave and the outside. The body occupies the entire space of the facade of the cave, thus having two accesses. In the first access we can see that it leads to three different spaces, one the greenhouse, the other the bathroom and through a staircase to the cave. The module has another access where the dry toilet tank and the electricity meter are located. Then we find the other access to the cave. And finally, we find the water tanks. This module will also have the solar panels that will be used for water and electricity. The rainwater can be stored and used to irrigate the plants that, through permaculture, are installed on the plot. Permaculture tells us that there are several areas of cultivation according to the degree of need of the space. For this reason we have introduced the vegetable garden in the module. The bushes are located near the house, but without cutting the visual towards the city and the Alhambra. We have placed the wild plants near the module in order to scent the dry toilet space. The pasture area is located after the floating plants in order to reuse the water for the animals.
The ventilation of the cave will be by means of natural chimneys and subway ducts. The ventilation system is independent for each room and is driven from the floor so that the air travels from the floor to the ceiling and throughout the room. The air intake is located outside the cave, in the garden area, where it takes in fresh, scented air.
The furniture has been designed exclusively for the cave. To do so, we have thought of the minimum size that works well for human beings, which is forty-five centimeters high, sixty centimeters deep and forty centimeters long. This small cube is stacked with different pieces of furniture. So with the stacking and the minimum measures of the cube we created the furniture, taking it then to the simplification and building a unique piece of furniture. The material used has been a panel created from agricultural waste and will be provided by the company ECOBoard.
In order to bring the different installations into the cave, without digging into it, we devised a plinth that would run through the entire cave. The installations that will run along the baseboard will be the electricity, the plumbing when necessary, the indirect light points that will illuminate the rooms and we will also find the ventilation duct outlet.
This plinth will have different heights and these heights will be determined by the use of each room. For example, the height of the baseboard in the kitchen will be one ten, while in the bedroom it will be forty-five centimeters. This plinth is adapted to the cave and the furniture created.
